|
OMO transformation bag is a collaboration work with Singaporean designer Karyn Lim and it has been selected as Tokyo Designart U30 on October 2022.
This year, OMO was exhibited for 2 days in OMO SEBUA (tawolo area) and open to public. Fani Atmanti also present in front of Bawomataluo Villages member and share her story about the idea behind OMO bag, the collaboration with Karyn Lim, and their collaboration with Bawomataluo`s wood craftsman Ama Sermon (Mustafa Nehe).
0 Comments
Structural Genius book was featured in Tsukuba University`s webpage.
Please check the below link : World Heritage Page - University of Tsukuba Article from NANYODO Bookshop
「伝統住居の継承」について考えさせられる本が2冊、入荷致しました! 「丗 SEI/徳田邸 - 京都 生きる喜び」https://bit.ly/34mkYBH では、京都の築100年を超える町家の改修「徳田邸」を写真・図面・テキストで紹介。改修を任された西沢立衛氏は、先人が遺したディテール(工夫)の痕跡について思いを巡らせます。そして、インドネシア・ニアス島の伝統住居を丹念に調査した「Structural Genius」https://bit.ly/3m6tBGy 。構造やプランだけでなく、住居がコミュニティ形成に果たす役割についても考察しています。 In our modern society, we have been obsessed with steady improvement and perfection since our modern era has started. As a result, many architects have been working hard to realize their ideas based on their clients life style that they can live efficiently. On the other hand, the traditional houses have a bigger challenge to respond to changes in times. There are two new published books introducing different approaches. The first one is "Structural Genius" a research book written by the Indonesian architects, Fani Atmanti and Dini Aiko. They report about Nias Island in Indonesia, where are remains of traditional wooden houses called Omo Hada which design influenced by a ship structure. They have completely adapted to the environment, included religion and their community. Nevertheless many villagers try to modernize their life with changing the intended meaning of the old rooms. The village in the book became a tourist attraction thus the villagers have to take the middle of the tradition and the updating. The second, "SEI | Tokuda House Kyoto Joy of Life" is showing us that the traditional building have a potential to be passed down in various ways and still remain in the next generation. The architect Ryue Nishizawa who renovated the Tokuda house and confronted the Japanese tradition said : “I learned a great deal from working on a machiya, which is a cornucopia of details cleverly crafted by many artisans. I never tire of admiring the streetscapes of Kyoto and the substantial details of each building - all traces of human thought and cleverness.” Both books makes us think about our ancestors who lived fully cherishing their own values. That lead us to the question, what kind of values should we have in the world when dealing in the midst of uncertainty about the future? credit photo : NANYODO BOOKSHOP Tepas Tandha Yekti office was spotted on the Channel News Asia in the program : ASEAN’s Next Generation Leaders (ANGeLs) Ep 10: GKR Hayu (Indonesia) Collaborator : Santai Furniture, Anang Saptoto, Original Link : Channel News Asia Structural system : wood
Materials : wood Site area : 999 m2 Building Area : 177.1 m2 Total floor area : 219 m2 Exhibition : GA Gallery, Tokyo 【TSUKU×TSUKU vol.1 つくば X はたらく】
Date & Place : March 17th 2018 at Cafe Berger, Tsukuba City 画像提供:PHOTO BY MIKI CHISHAKI Fani Atmanti was invited to become one of the speaker in TSUKU X TSUKU event which was held on March 17th 2018 in Cafe Berger, Tsukuba City. She presented about her activities in Tsukuba University such as her research on cultural architecture in Nias Island Indonesia and its adaptive reuse, her experimental project "OMO Nias Series", her idea of Tsukuba City and she also explained how her hometown which is an old town in Java Island "Yogyakarta" influences her as a designer and architect. After the presentations session, each presentator with some audience had a little discussion about Tsukuba City. Each group discuss about the future potential of Tsukuba City. Fani Atmanti's group thought that Tsukuba has great potential of future technology innovation and heritage cultural property but only few people have awareness to its potentials. Tsukuba Centre should be developed more to connect the hidden potential of Tsukuba City. So the idea is developing some open space in near Tsukuba Centre which invites people from Kanto area such to visit Tsukuba. The 広場/open space should be intriguing and invites youth to gather in Tsukuba Centre area. Fani Atmanti presented "The OMO Project, A Magnificent of Asian Aesthetic" in Pecha Kucha Night Tokyo Vol.154. Her idea is turning scavenged timber of a great civilization into a contemporary everyday product.
Fani Atmanti is currently investigating structural concepts and exploring the adaptive reuse of a traditional wooden house in Bawomataluo village, Nias Island Indonesia. Her other creative pursuit involves a collaboration with a local carpenter and Singaporean designer Karyn Lim to create a bag she has named “OMO” which dons v-pattern cuts in its outer wooden skin, allowing it to transform from a flat surface into a three-dimensional volume. Fani Atmantiは、インドネシア、二アス島Bawomataluo村の伝統的な木製家屋の、最適な再利用方法と、ストラクチャーコンセプトのリサーチをし ています。また、彼女のクリエイティビティへの探究心は、地元の職人とのコラボレーションや、シンガポールデザインナーKarynLimとの、木の皮をv-パターンにカットした素材を利用した、2Dから3Dへ変形可能な“OMO”というバックの共同制作にまで及んでいます。 Audio File : Pecha Kucha Night Tokyo |
Activities
Exhibition Archives
June 2024
Categories
All
|
Copyright © 2024. Fani Atmanti

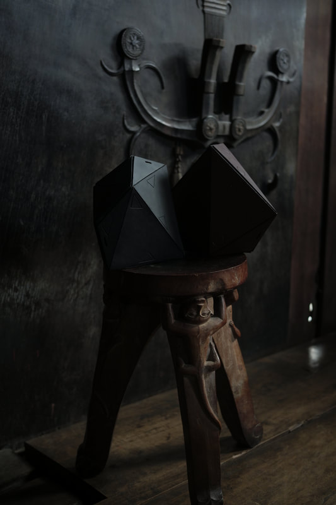
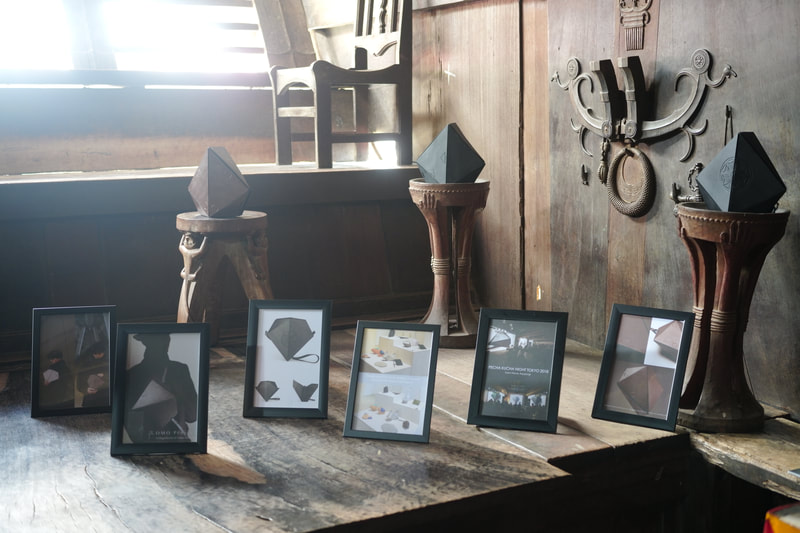
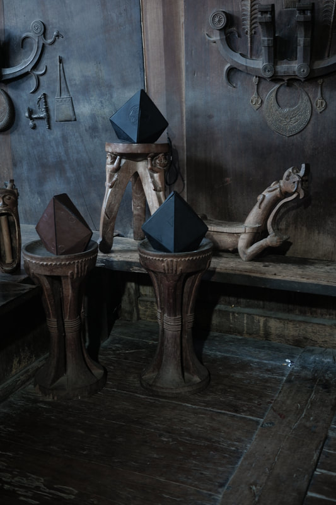
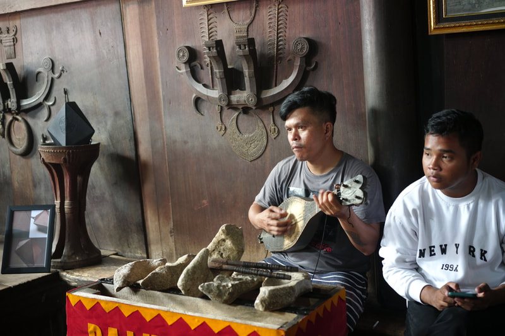
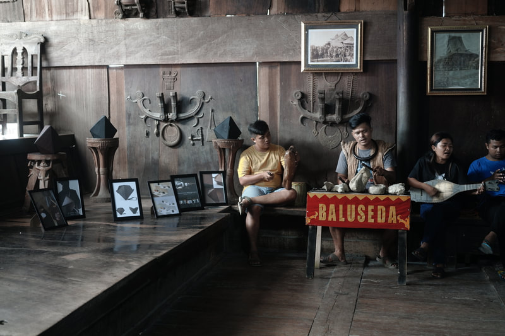
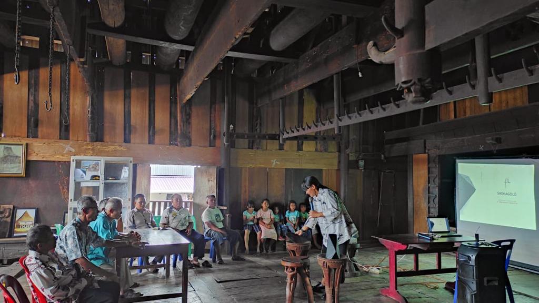
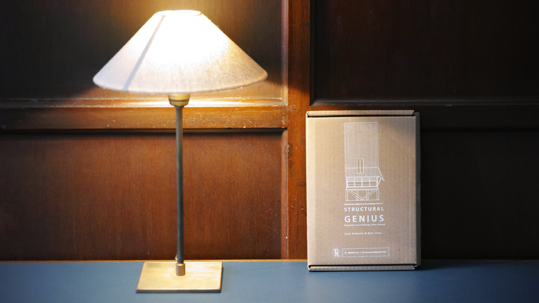
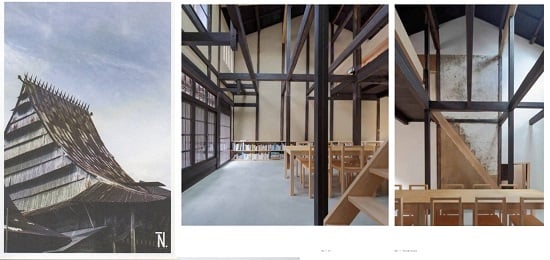
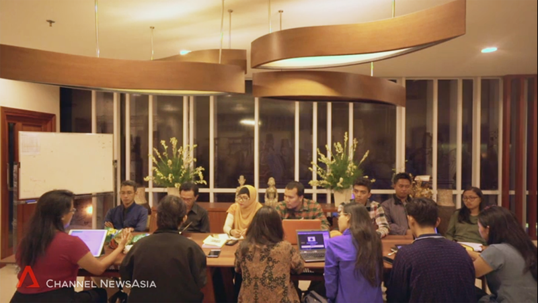
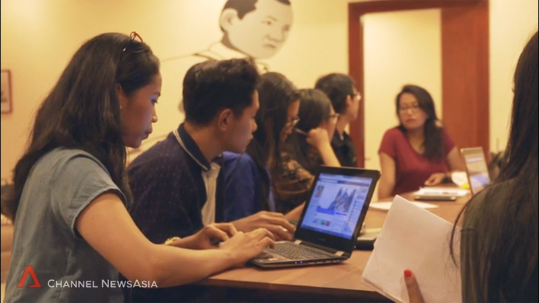
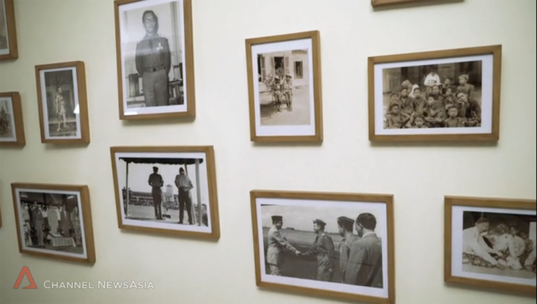
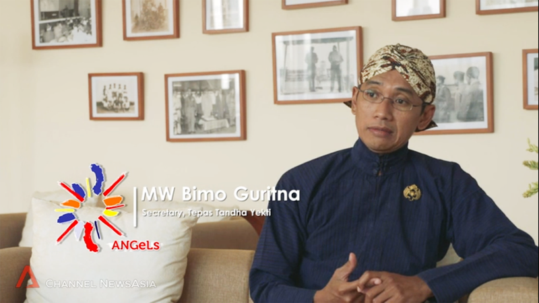
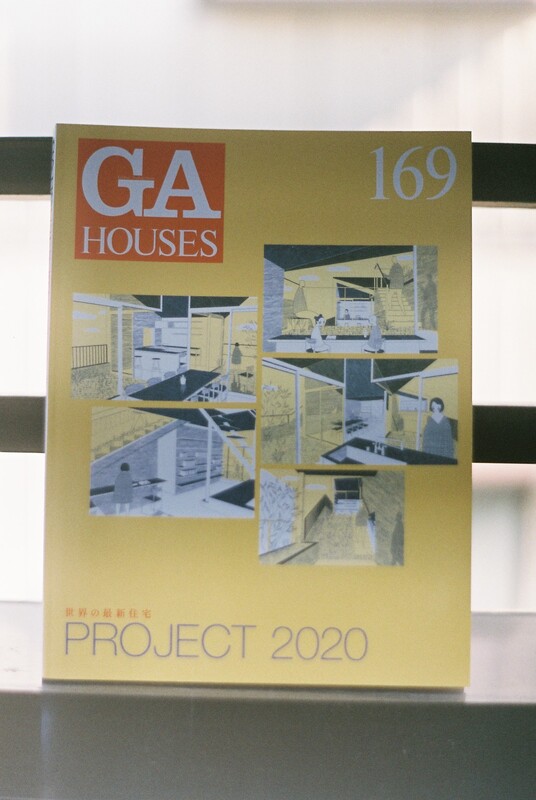
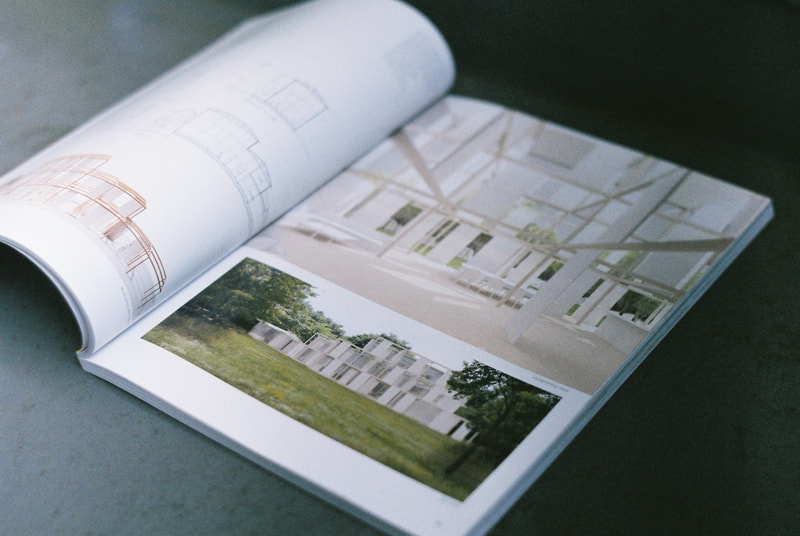
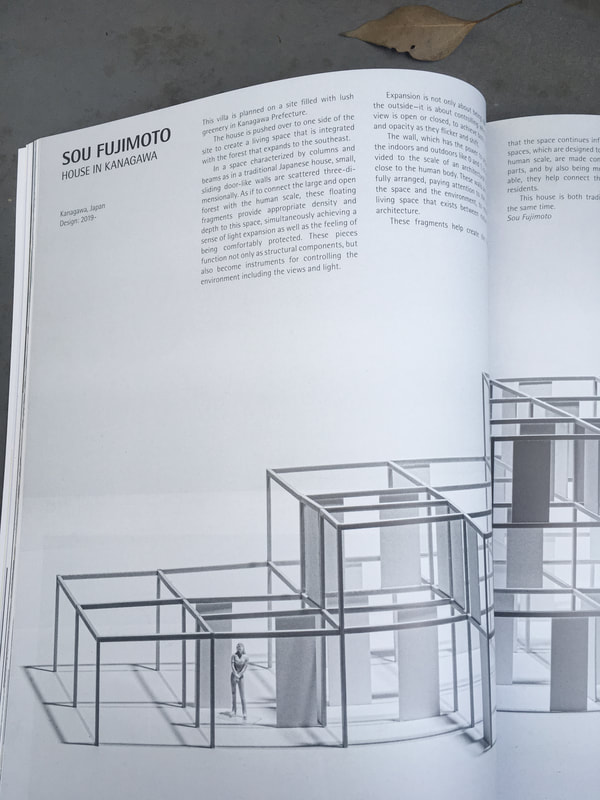
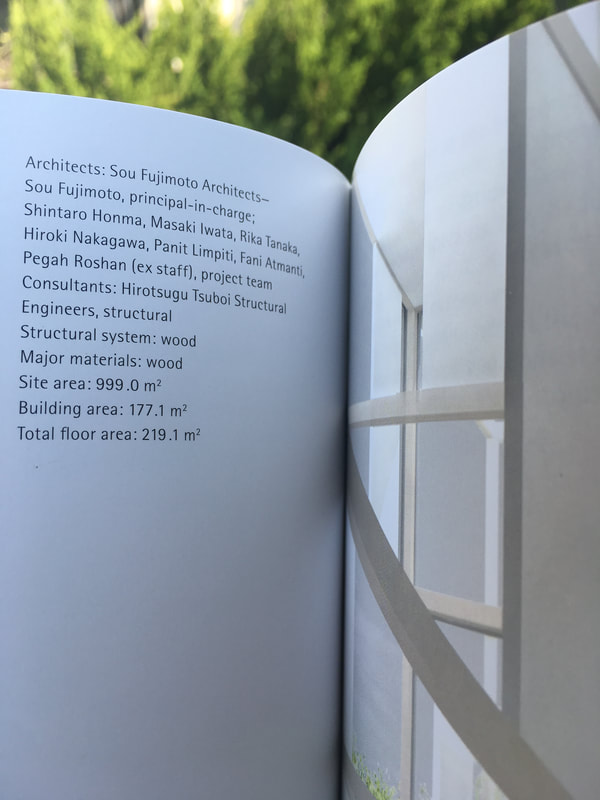
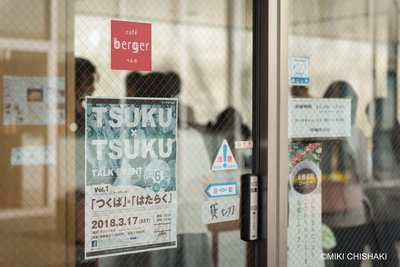
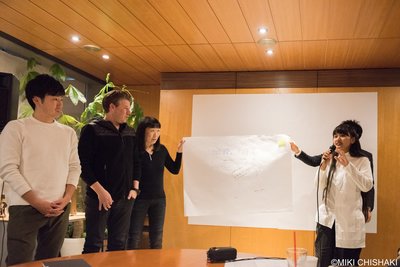
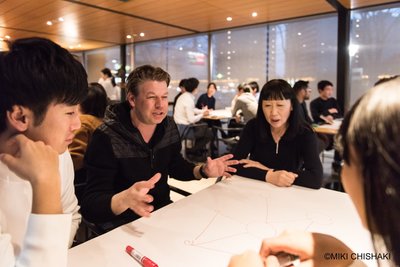
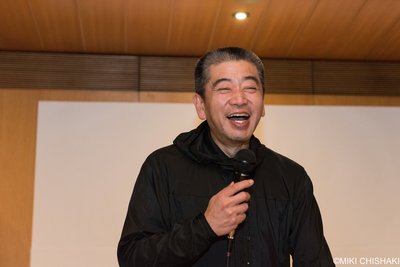
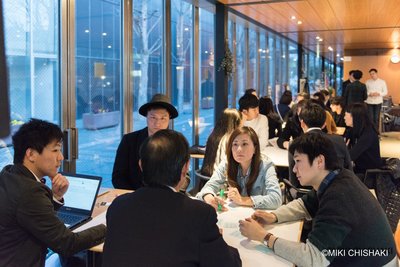
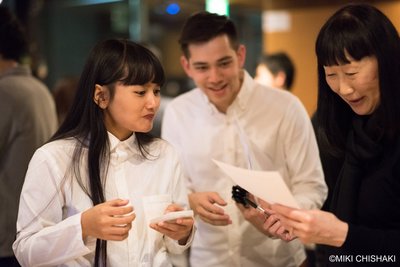
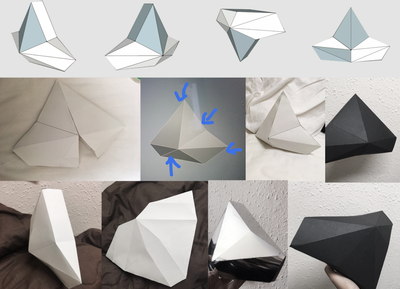
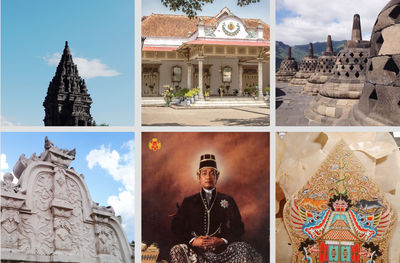
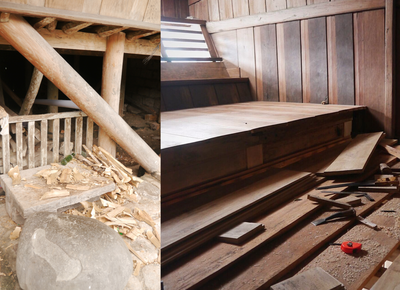
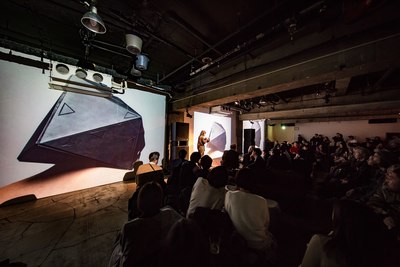
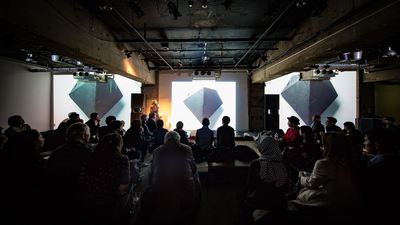
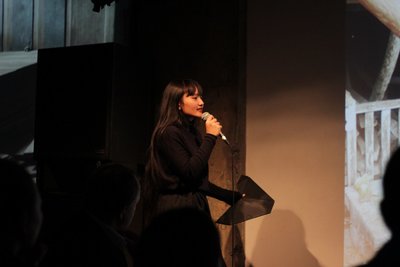
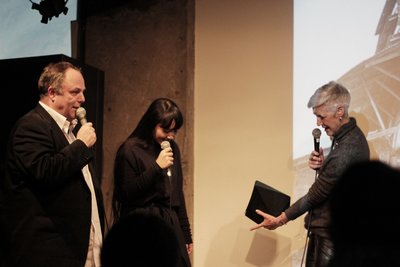
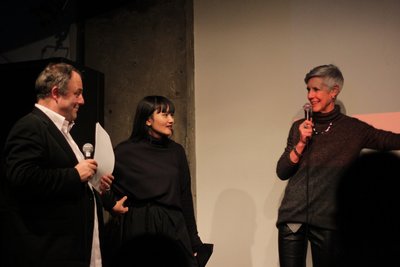
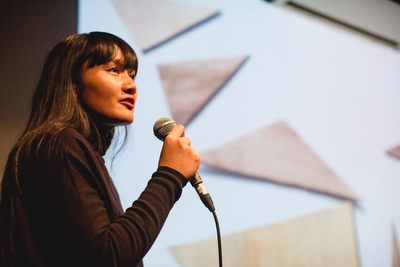
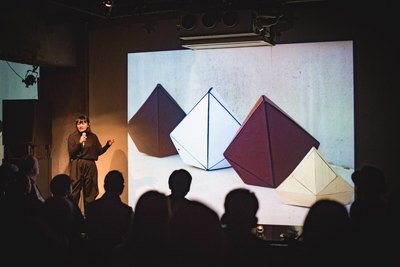
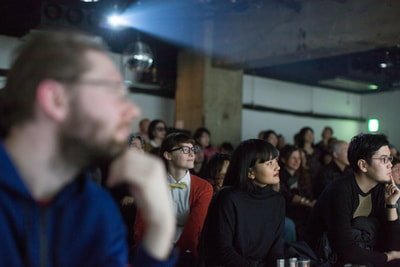
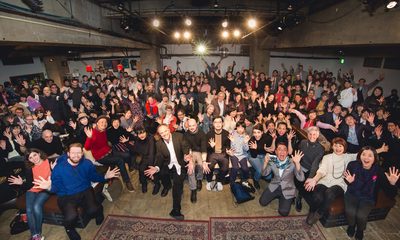
 RSS Feed
RSS Feed