|
6th November 2021
Exhibition start & Reception 13th November 2021 *closing exhibition 5pm~11pm (10pm last order) Location : SUBSTORE KOENJI TOKYO Free Entrance. エキシビション 可視 | 不可視 「可視 | 不可視」は、ファニ・アトマンティが日本各地の旅先で描いたスケッチのエキシビションである。寺社仏閣、鳥居、自然物など、神聖な場所を訪れた際のスケッチを中心に、彼女が歴史ある町を訪れた際に見た不可思議な夢について彼女なりの解釈を経て描かれたスケッチも展示する。 SEEN | UNSEEN is a collection of Fani Atmanti freehand sketches during her journey in Japan. Mostly, they are sketches of sacred places in Japan such as shrine, gate, natural heritage and some other drawings. They are the reinterpretation of her surreal night dream when she visited some old towns in Japan.
0 Comments
Registration : International Webinar & Workshop on Javanese Culture
Application Deadline : July 16th 2021 (8pm GMT) Topics : 1. Javanese Society Past and Present 2. Preserving Historical Objects 3. Revisiting Javanese Thinking 4. State Banquet at Kasultanan Yogyakarta during The Colonial Period Workshop : 1. Javanese Cuisine 2. The Art of Janur (Coconut Leaves) 3. The Art of Banana Leaves Creation Structural Genius book was featured in Tsukuba University`s webpage.
Please check the below link : World Heritage Page - University of Tsukuba Indonesia Indigenous Series 1 : Structural Genius is available at Keio University Library.
Link : Keio Univ Library OMO bag created by Fani Atmanti and Karyn Lim was mentioned on Channels News Asia article.
Article : cnalifestyle.channelnewsasia.com/trending/creative-capital-karyn-lim-industrial-designer-bags-furniture-14488376 Photos : left : OMO (brown version) right : transformation bag by Karyn Lim Article from NANYODO Bookshop
「伝統住居の継承」について考えさせられる本が2冊、入荷致しました! 「丗 SEI/徳田邸 - 京都 生きる喜び」https://bit.ly/34mkYBH では、京都の築100年を超える町家の改修「徳田邸」を写真・図面・テキストで紹介。改修を任された西沢立衛氏は、先人が遺したディテール(工夫)の痕跡について思いを巡らせます。そして、インドネシア・ニアス島の伝統住居を丹念に調査した「Structural Genius」https://bit.ly/3m6tBGy 。構造やプランだけでなく、住居がコミュニティ形成に果たす役割についても考察しています。 In our modern society, we have been obsessed with steady improvement and perfection since our modern era has started. As a result, many architects have been working hard to realize their ideas based on their clients life style that they can live efficiently. On the other hand, the traditional houses have a bigger challenge to respond to changes in times. There are two new published books introducing different approaches. The first one is "Structural Genius" a research book written by the Indonesian architects, Fani Atmanti and Dini Aiko. They report about Nias Island in Indonesia, where are remains of traditional wooden houses called Omo Hada which design influenced by a ship structure. They have completely adapted to the environment, included religion and their community. Nevertheless many villagers try to modernize their life with changing the intended meaning of the old rooms. The village in the book became a tourist attraction thus the villagers have to take the middle of the tradition and the updating. The second, "SEI | Tokuda House Kyoto Joy of Life" is showing us that the traditional building have a potential to be passed down in various ways and still remain in the next generation. The architect Ryue Nishizawa who renovated the Tokuda house and confronted the Japanese tradition said : “I learned a great deal from working on a machiya, which is a cornucopia of details cleverly crafted by many artisans. I never tire of admiring the streetscapes of Kyoto and the substantial details of each building - all traces of human thought and cleverness.” Both books makes us think about our ancestors who lived fully cherishing their own values. That lead us to the question, what kind of values should we have in the world when dealing in the midst of uncertainty about the future? credit photo : NANYODO BOOKSHOP Tepas Tandha Yekti office was spotted on the Channel News Asia in the program : ASEAN’s Next Generation Leaders (ANGeLs) Ep 10: GKR Hayu (Indonesia) Collaborator : Santai Furniture, Anang Saptoto, Original Link : Channel News Asia Structural system : wood
Materials : wood Site area : 999 m2 Building Area : 177.1 m2 Total floor area : 219 m2 Exhibition : GA Gallery, Tokyo Clothes signify characteristic, values and social status and not merely to protect the body. Clothes can also distinguish profession, group identity, and nation. The function of clothes keep on developing along with political and social changes as well as industrial revolution which provides material to make clothes.
Yogyakarta Royal Court as one of the centres of Javanese Culture provides a lot example in relation to clothes and civilization. Within the royal court, the dress code for men and women are strictly regulated. The regulations define the styles, material, as well as the pattern of dress based on philosophycal meaning. The dress code in Yogyakarta Royal Court is so called "Awisan Dalem" regulates clothing based on social status. The clothes also reflect acculturation of Javanese and foreign culture, mainly Europe. The later had introduced its influence during the colonization since the establishment of Yogyakarta Sultanate until the independence of the Republic of Indonesia. The clothes and civilization are the main topic for the International Symposium held by the Royal Palace of Yogyakarta. The symposium and exhibition gave souvenirs for the audience and participants who is involved to the event. The idea of the souvenir is inspired by the mythical bird which always appears in many old manuscripts and in one the of the Sultan`s batik. This mythical bird is from the Serat Babad Giyanti manuscript. It is reinterpreted and transformed into keychain and a buckle belt. The keychain is a gift for the media person who attend the pers conference and the buckle belt is for the invitation guest of Abalakuswa exhibition. Photo credit : Jovanchen Date & Place : March 2020, The Kasultanan Ballroom, Royal Ambarrukmo Yogyakarta
Photo credit : Tepas Tandha Yekti, M.Rizal, Jovanchen Fani Atmanti has designed a symposium set for International Symposium on Attire and Civilization in the Palace of Yogyakarta. This international symposium aims to celebrate the 30th coronation anniversary of Sri Sultan Hamengku Buwono X based on Gregorian Calendar, and to recall history, culture, and knowledge, from research related with the Royal Court of Yogyakarta. This symposium is expected to facilitate the academics, researchers, and Javanese cultur enthusiasts, especially those having interest in the Royal Court, in sharing their ideas on four sub-topics, namely history, philology, art performance, and socio-cultural aspects. The fourth subtopic on socio-culture will be arranged to accommodate all fields related to the Javanese teachings, which can include psychology, education, politics, gender studies, and many others. The symposium set comprises notebook with the Angling Darma manuscript printed inside, plisket tote bag, engraved pen, and symposium box with custom acrylic as the ID card. Each one has the maroon color. The color tone was picked from sogan color (batik material). More info about the event : SYMPOSIUM WEBSITE |
Activities
Exhibition Archives
June 2024
Categories
All
|
Copyright © 2024. Fani Atmanti

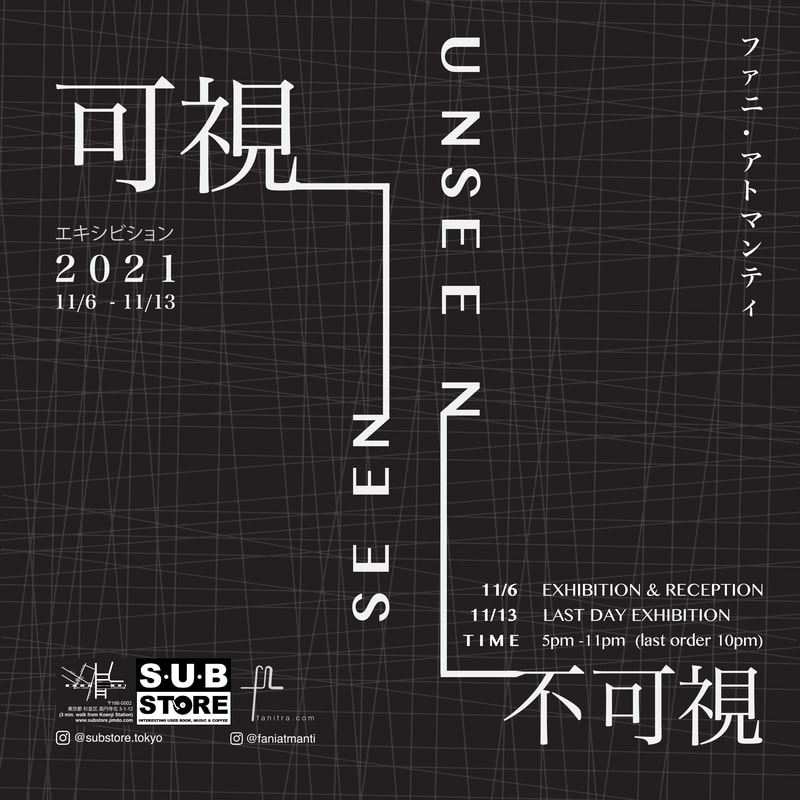
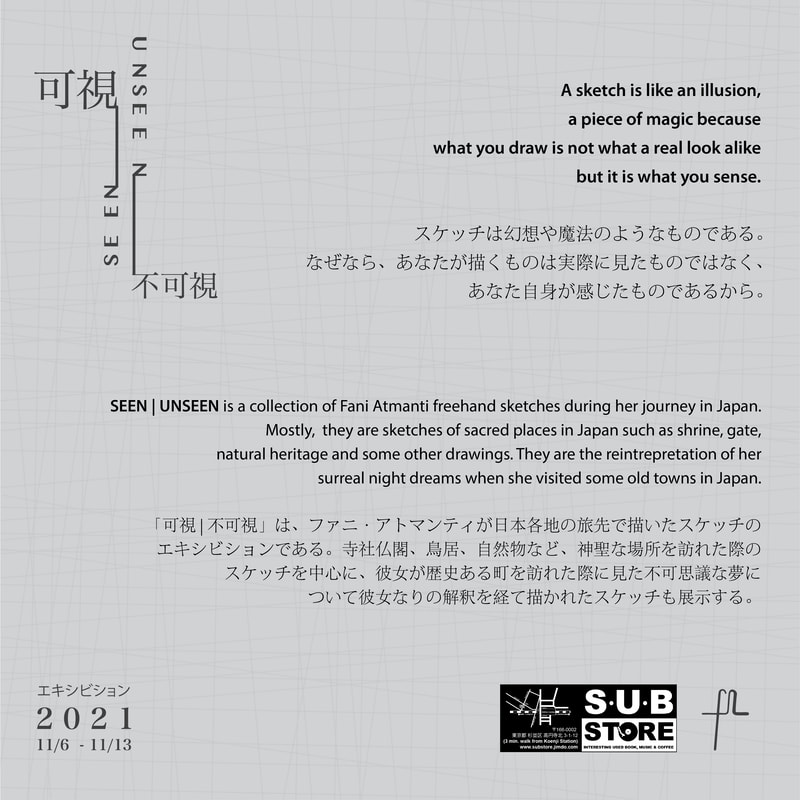
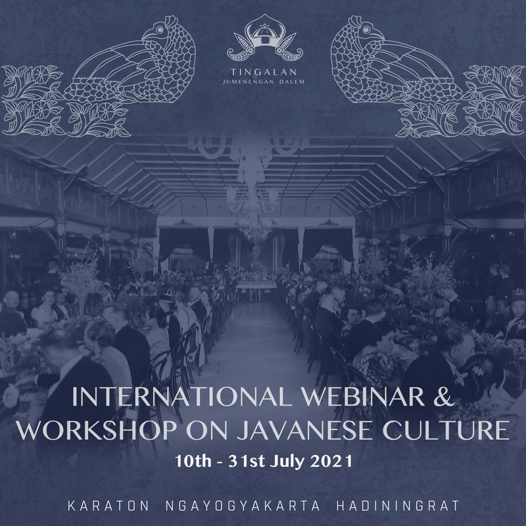
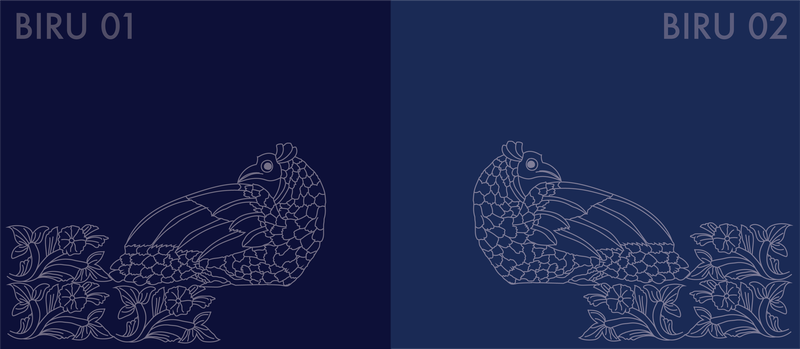
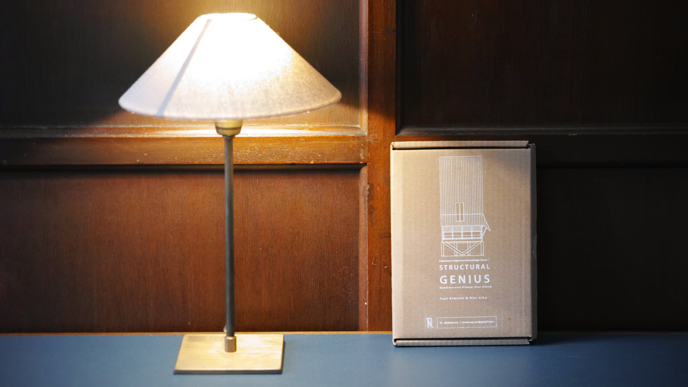
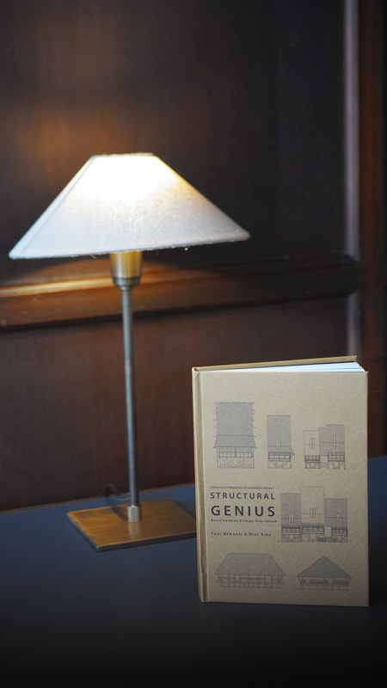
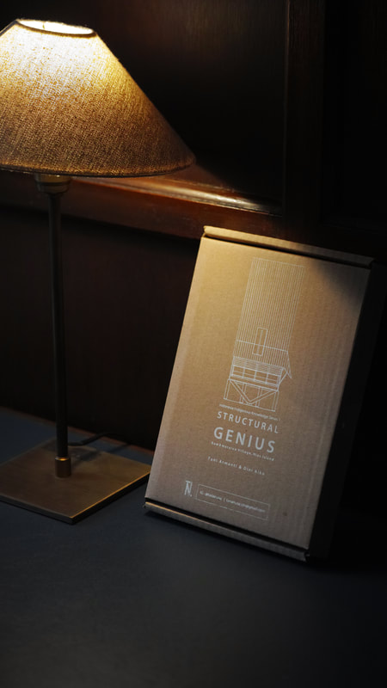
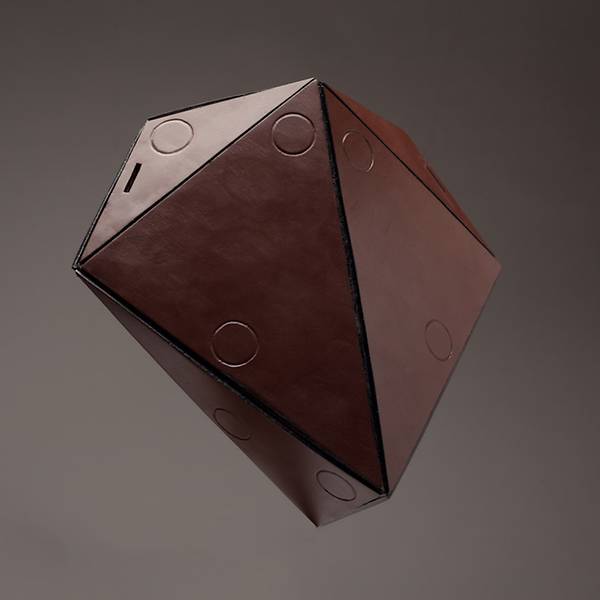

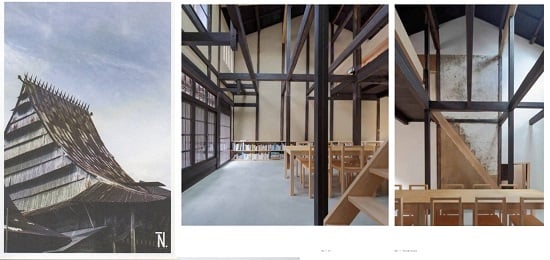
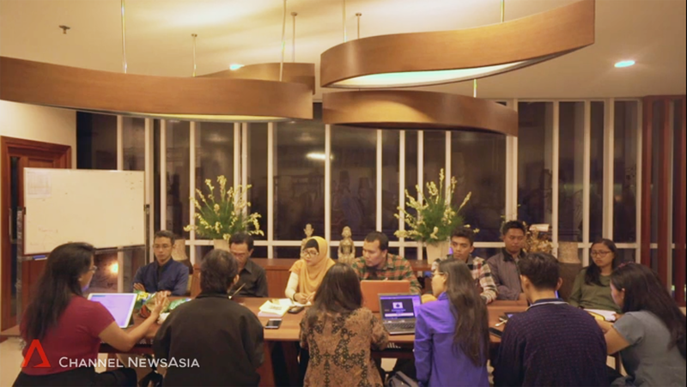
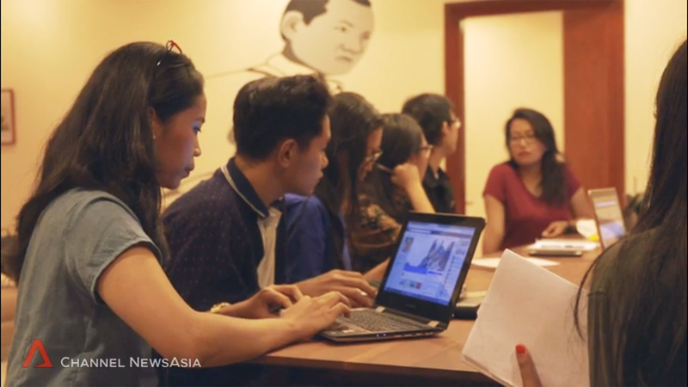
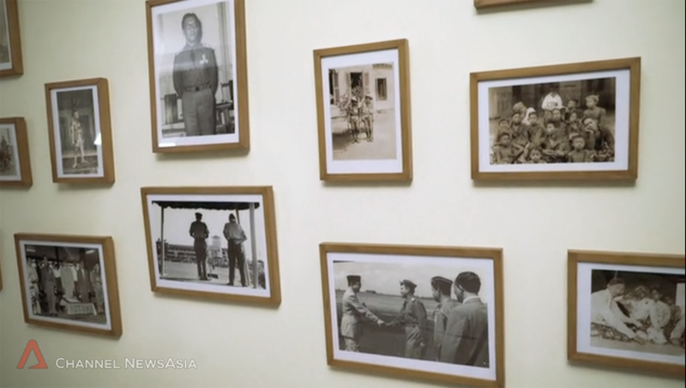
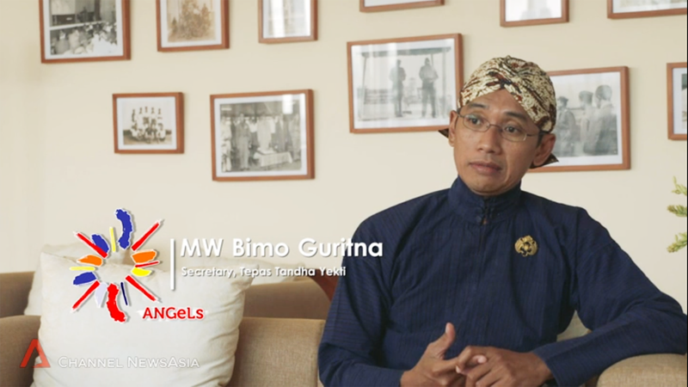
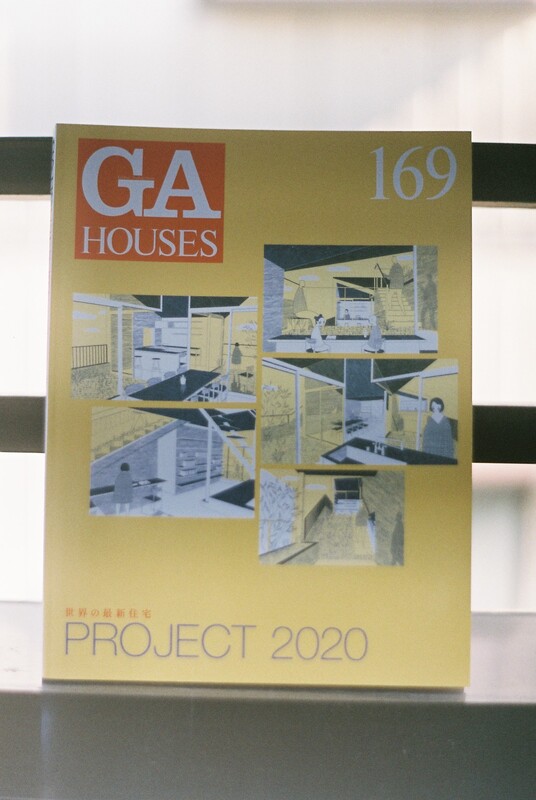
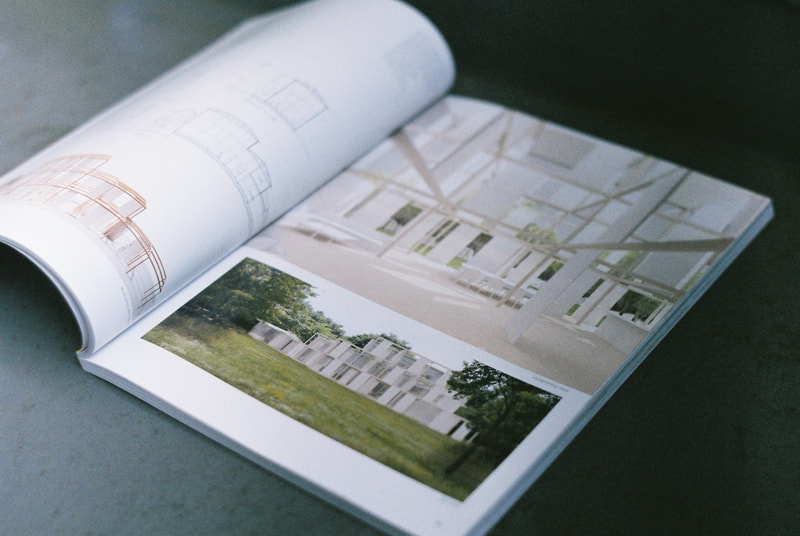
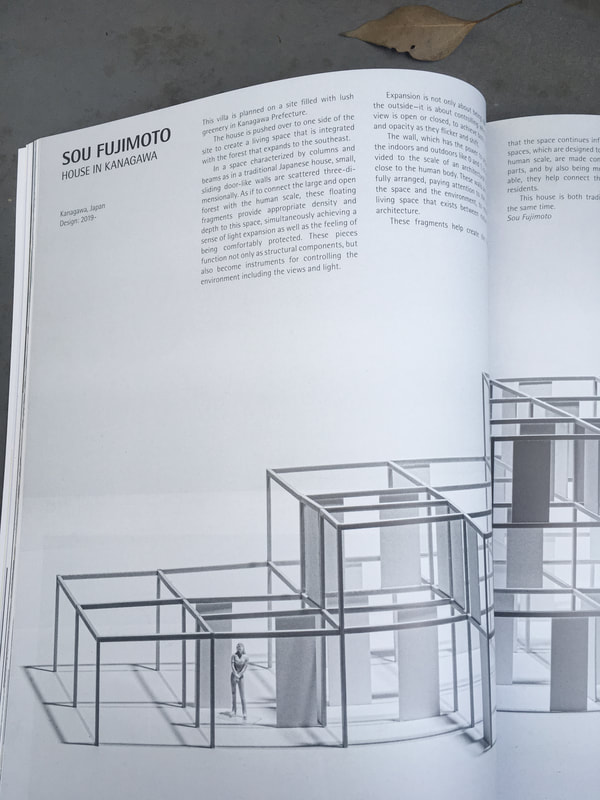
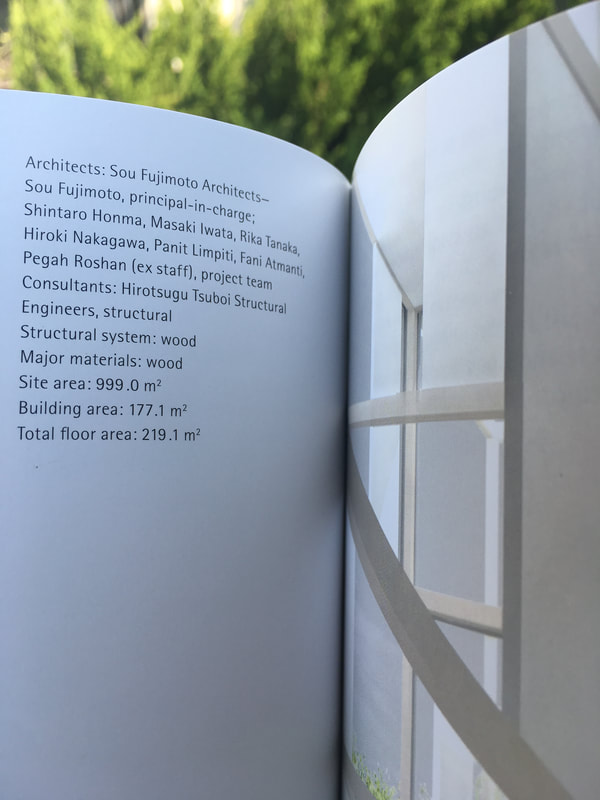
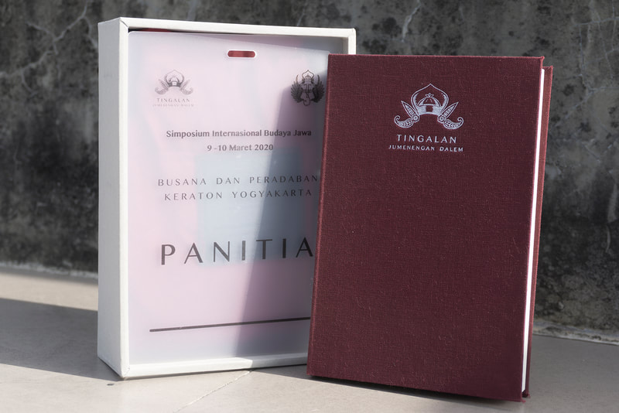
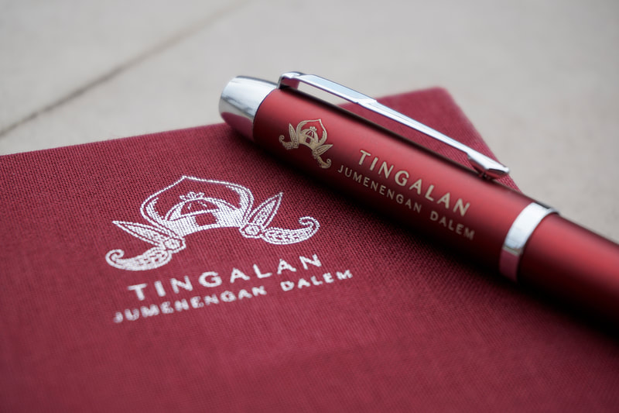
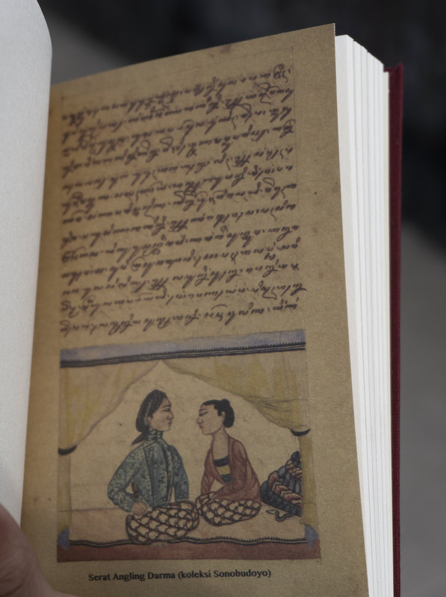

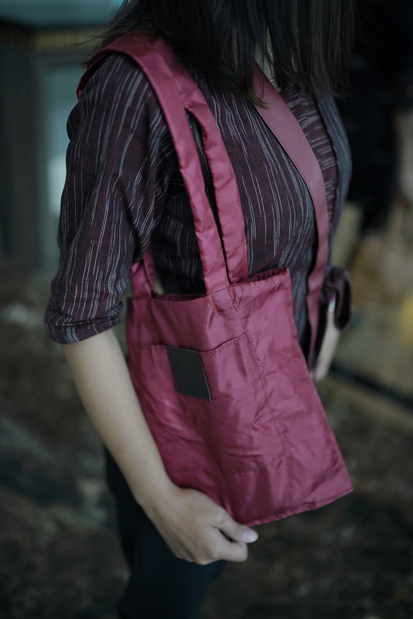
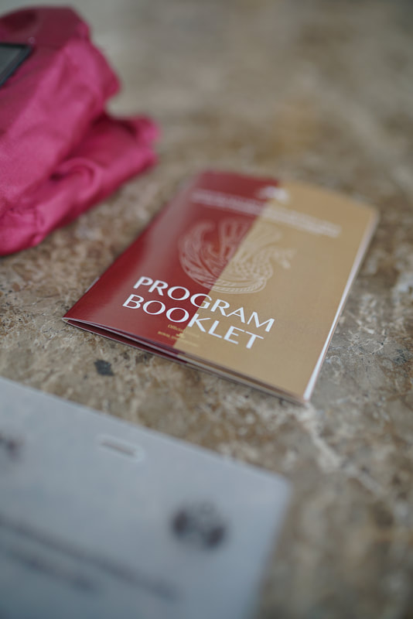
 RSS Feed
RSS Feed